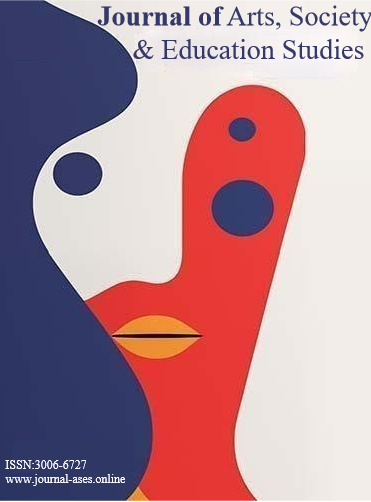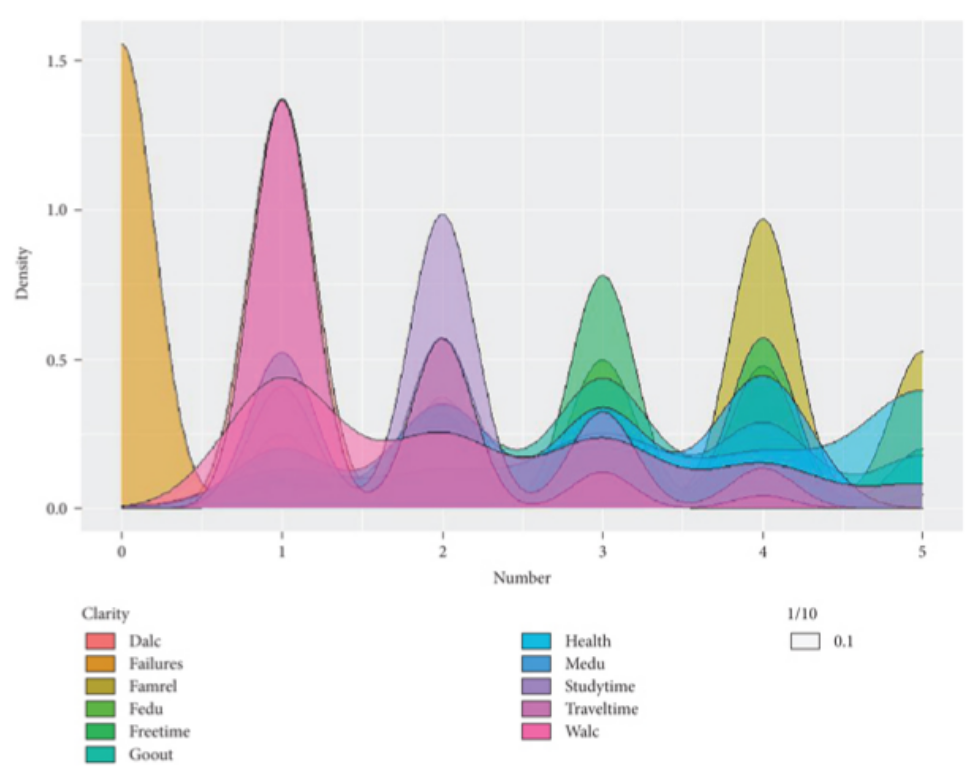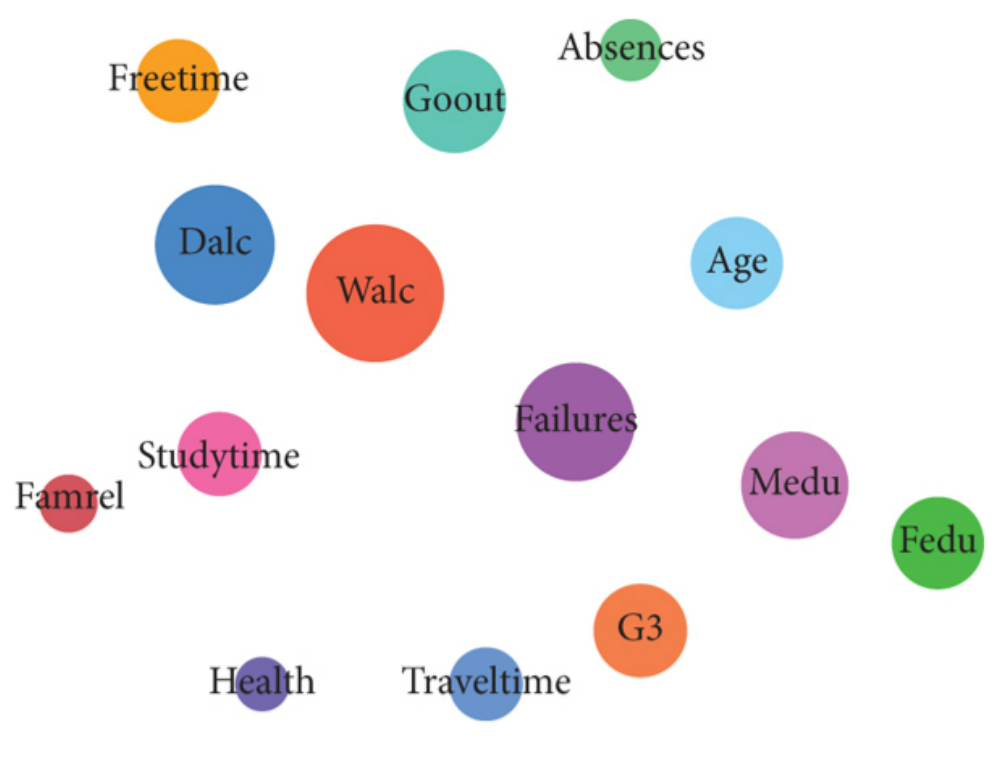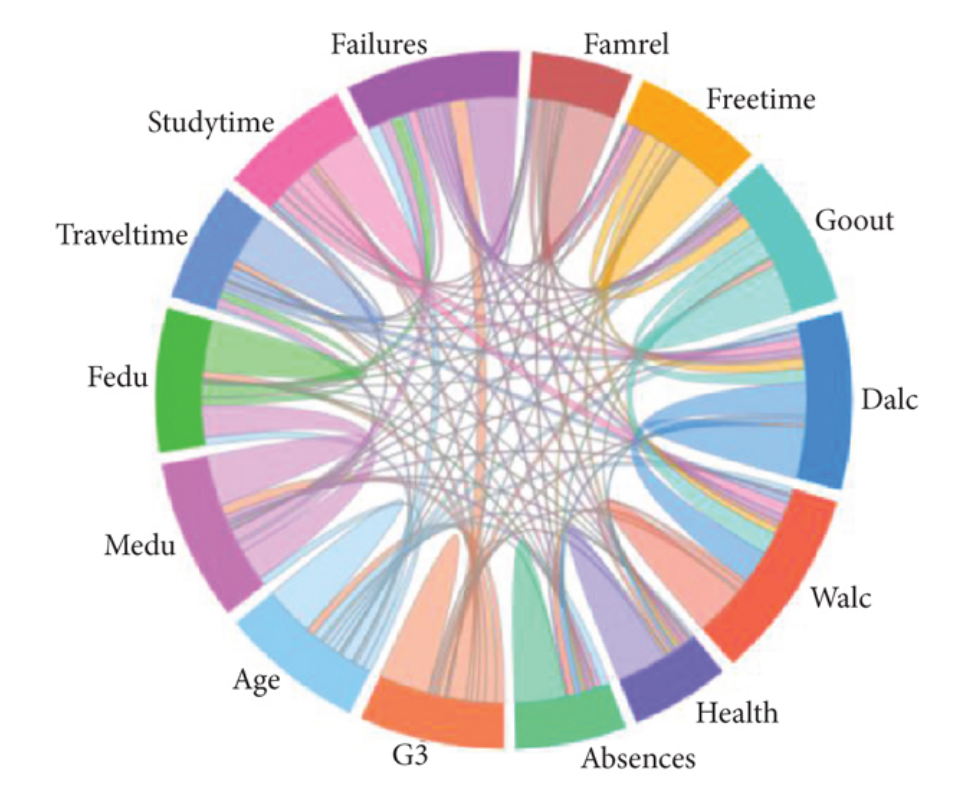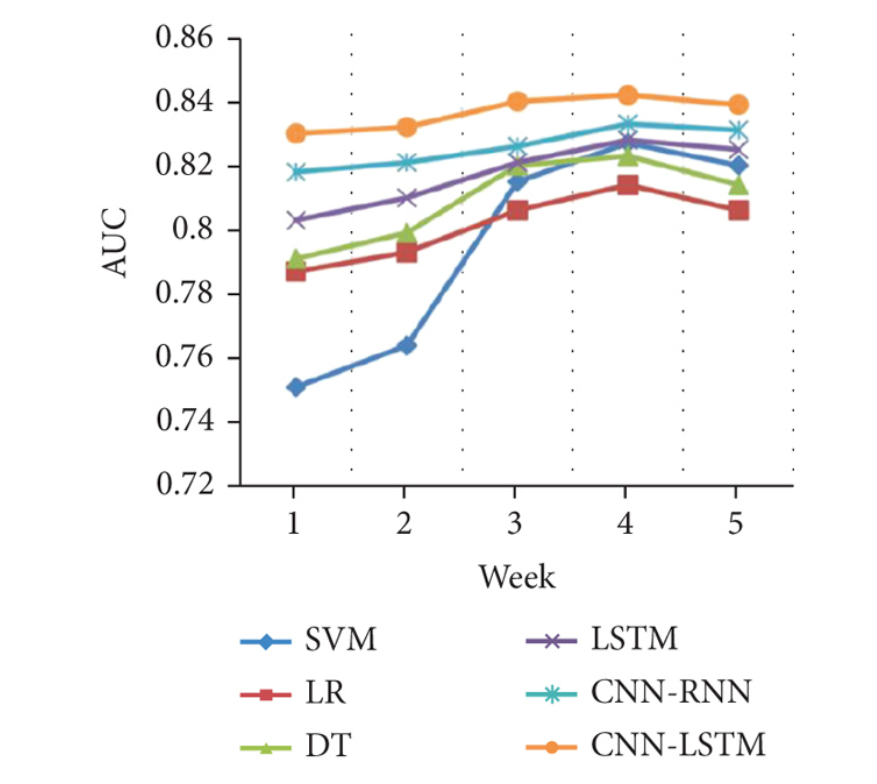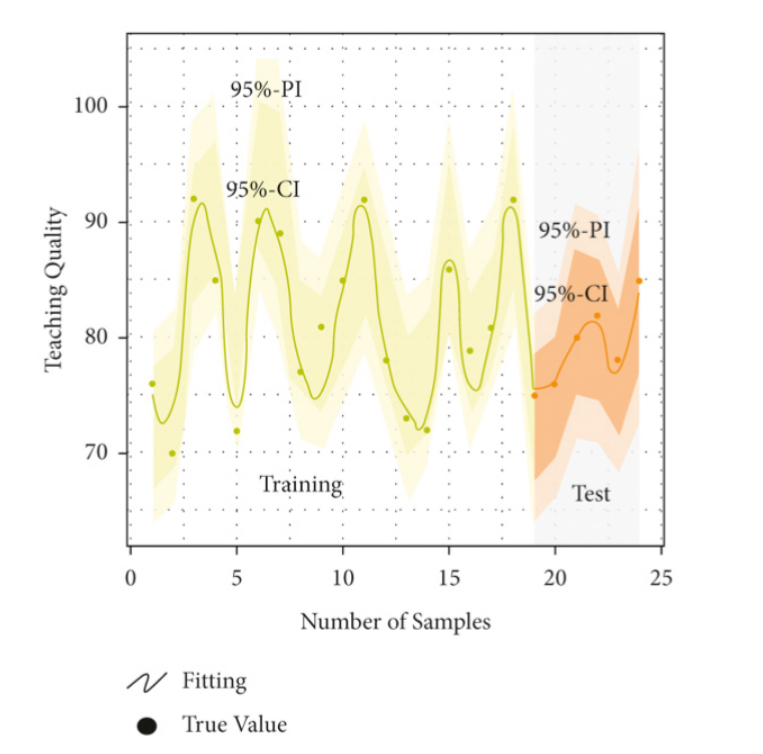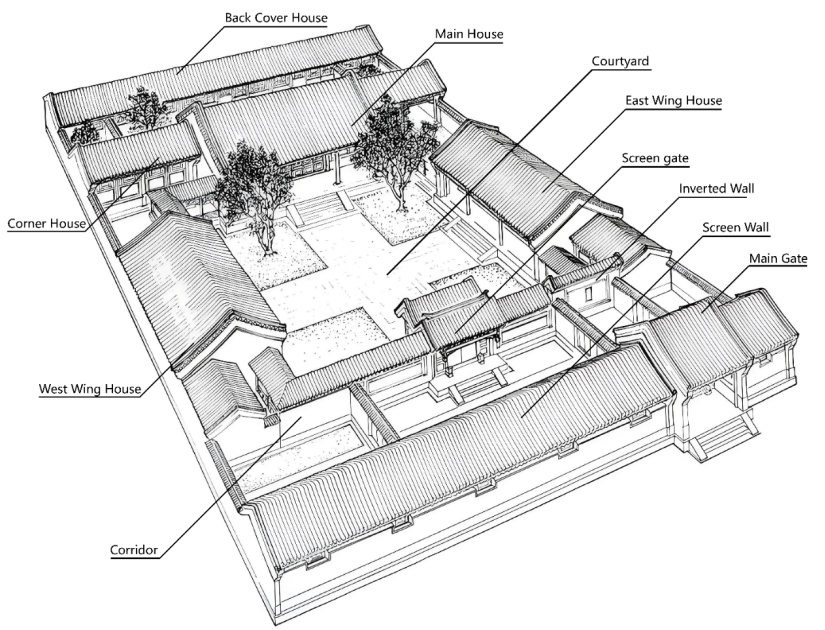 An open access journal
An open access journal
Typical Beijing Courtyard House
Abstract
This article mainly introduces the characteristics of typical courtyard houses in Beijing. It mentioned that the courtyard house is a traditional residential form in Beijing, consisting of four buildings enclosed to form a central courtyard. This house structure dates back to ancient China and has unique cultural and historical value. The article also mentioned the design features of the courtyard, such as the layout of the courtyard, the orientation and distribution of the buildings, and the functions of the rooms. Quadrangle houses typically have separate entrances and privacy, while also providing space for socializing and family activities. Overall, this article provides a detailed description of the structure and design of a typical courtyard house in Beijing.
Show Figures
Share and Cite
Article Metrics
References
- Gu Jun, Wang Licheng. On the architectural features of Beijing courtyard houses[J]. Journal of Beijing Union University, 2002(01):57-62.
- Liang Yugui. History and Culture of Traditional Siheyuan in Beijing[J]. Chinese Folk Houses, 2011(10):45-50.
- Mu Yunshu. A study on the formation process and spatial composition of Chinese Siheyuan: A focus on Beijing Siheyuan [J]. Value Engineering, 2012, 31(03): 51-53. DOI: 10.14018/j.cnki.cn13-1085/n.2012.03.077.
- Wang Qian, Liu Ting, Sun Changjuan. Enlightenment from the layout design of courtyards in Chinese classical architecture: Taking Beijing Siheyuan as an example [J]. Inner Mongolia Science and Technology and Economy, 2013(02):12+15.
- Wang Hui, Zhang Yue, Sun Hongjun. The embodiment of Chinese traditional cultural concepts in Beijing Siheyuan [J]. Journal of Liaoning Institute of Technology, 2007(03):176-179+189.
- Yan Yang, Wu Xin. Architectural form and culture of Beijing courtyard houses[J]. Journal of Hebei Institute of Architecture and Civil Engineering, 2008, 26(04): 45-47+50.
- Gao Mei. The Carving and Decorative Art of Beijing Siheyuan [J]. Chinese Folk Houses, 2011(10):78-87.
- Li Yuze. Decorative Art of Beijing Siheyuan [J]. Higher Architectural Education, 2006(02):17-21.
- Ma Bingjian, Jiang Tao, Tang Jingchi. Brick carvings in Beijing courtyard houses (Part 2)[J]. Ancient Architecture and Garden Technology, 1997(04):18-22+17.
